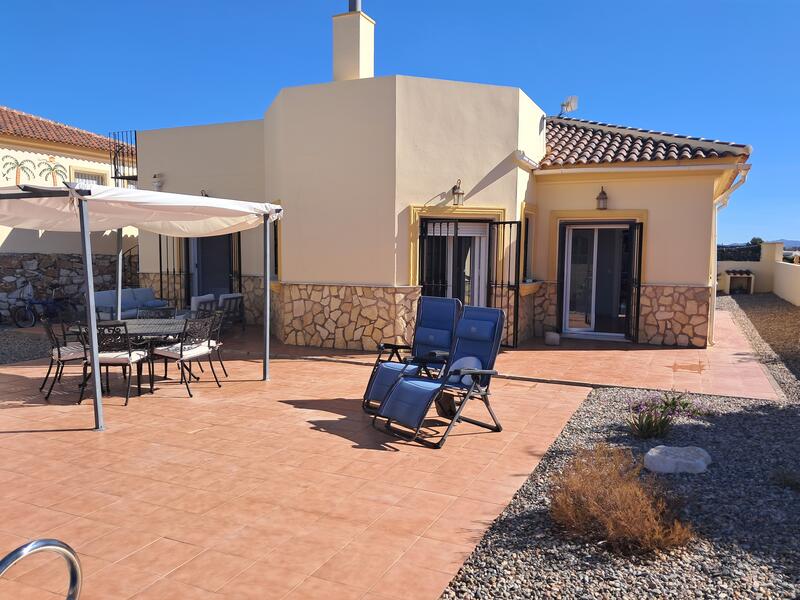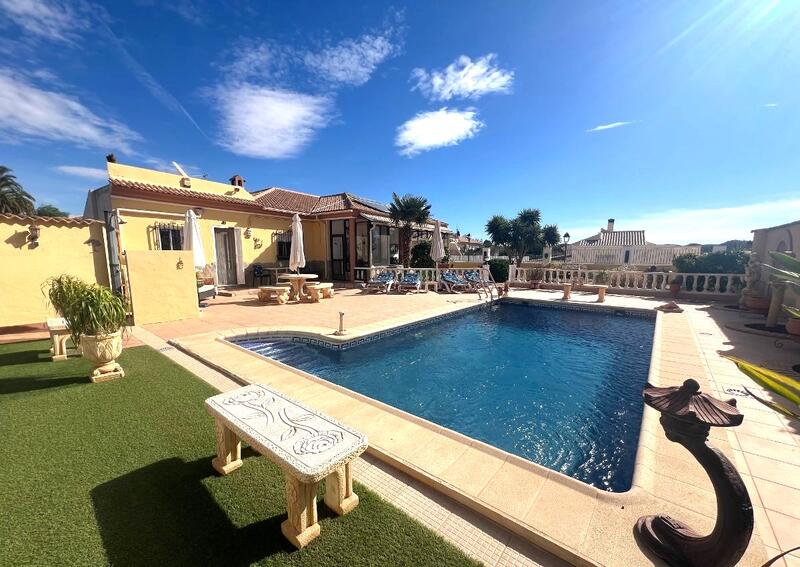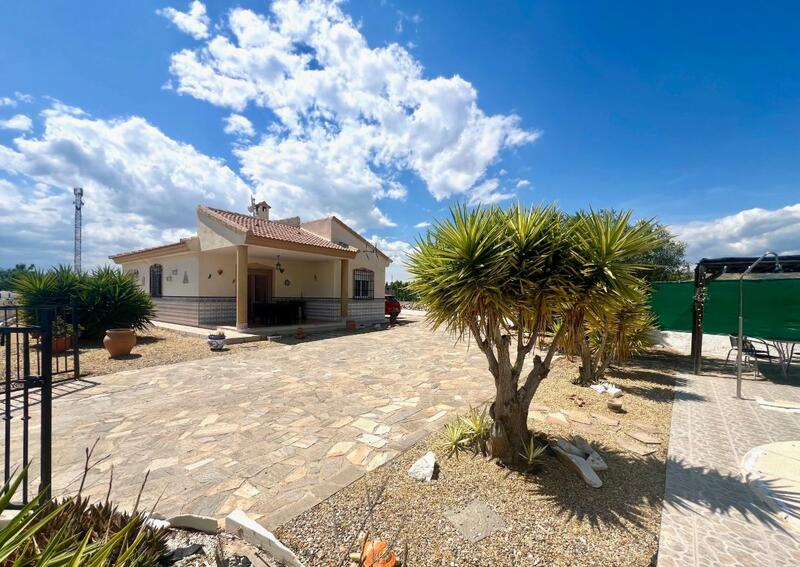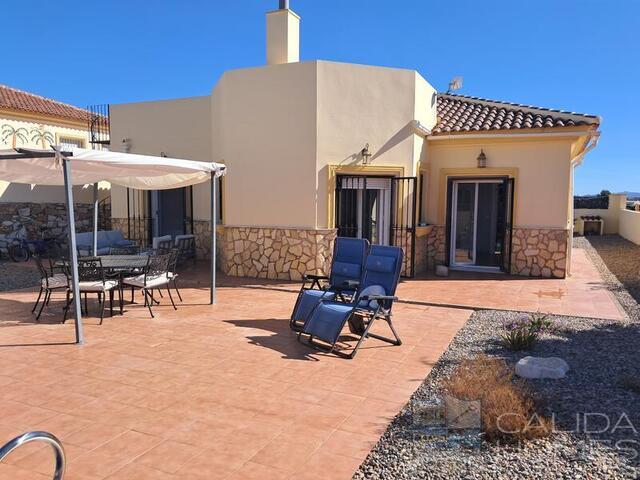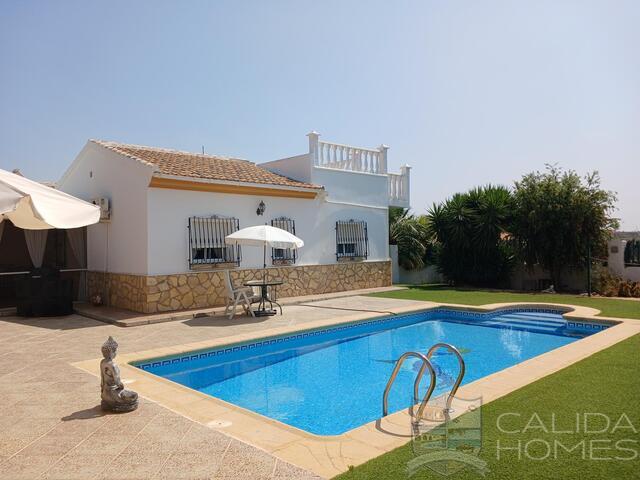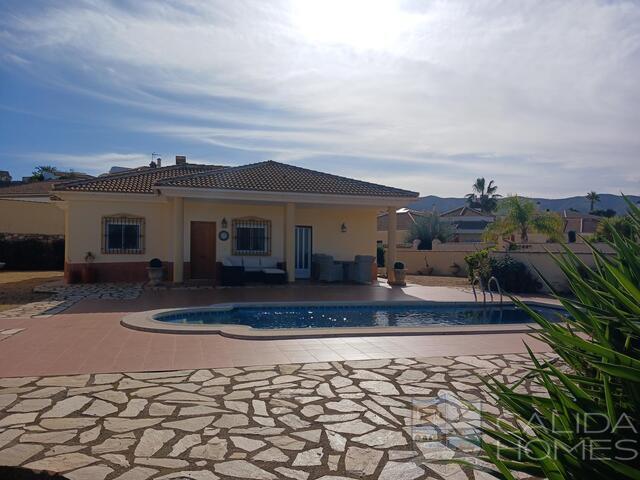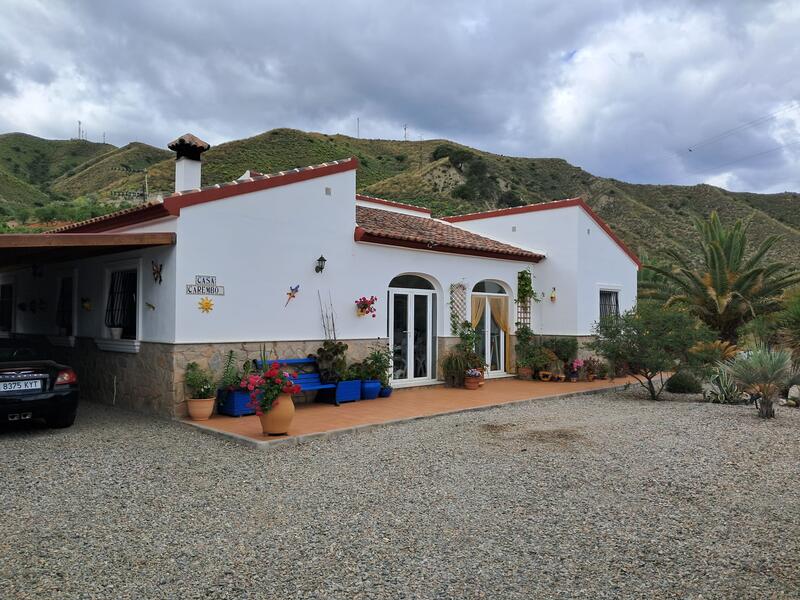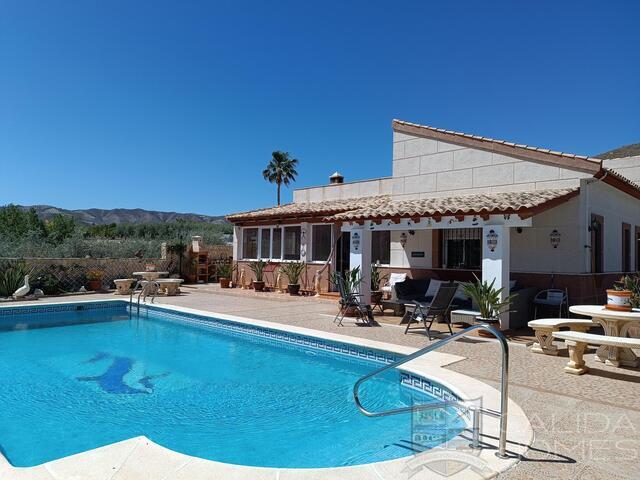
Villa Dragonfly : 3 Bedroom Villa for Sale
Arboleas, AlmeríaCharacteristics
- Video Tour available
- 3 Bedrooms
- 2 Bathrooms
- 187m² Build size
- 605m² Plot size
- Swimming pool
EPC Rating
| Energy Rating Scale | Energy Consumption kWh/m² per year | Emissions kg CO²/m² per year |
|---|---|---|
| A | ||
| B | ||
| C | ||
| D | ||
| E | ||
| F | ||
| G |
Description
Exclusive to Calida Homes – THE BEAUTIFUL VILLA DRAGONFLY . A wonderfully presented, south facing and stand out from the crowd character villa- WOW What Stunning Views- on the outskirts of the sought after Los Torres community of Arboleas and within walking distance of two popular bar/cafes. A spacious 3 bed 2 bath property with large garage, full central heating, 10 x 5 swimming pool, Solarium, large glazed conservatory - 2nd Sitting room and much more. Arboleas - Almeria
If you are looking for a property that affords privacy, genuinely stunning open views, is beautifully designed, full of character, presented well and to a very high spec then this spacious single storey villa set in wonderful low maintenance gardens CERTAINLY DELIVERS.
It’s located within private, South facing corner gardens that provide spectacular views and open aspects to both front and right, within the very pretty and established Los Torres community of Arboleas. It would be perfect as both a full time residence or an outstanding lock up and leave 2nd home which would provide a very good rental income during periods of non usage. It’s within walking distance of 2 popular bars that serve great food, surrounded by beautiful open countryside that provides miles of beautiful walking trails & is just a 6 mins leisurely drive from Arboleas centre where you'll find lots more going on.
A look at the accompanying walk around video is essential to appreciate the design, quality, layout of both the villa and gardens.
The gardens of 605 mtrs have been enclosed by stone clad heightened walls which ensure high levels of privacy but in no way obscure the truly wonderful views. In addition, for ease of maintenance they have been mainly laid to terrace. They incorporate a recently re furbished 10 x 5 tiled swimming pool, large 35 mtr garage with electric, tiled floors and electric door access, a reasonable number of mature and colourful plants/shrubs, a wonderful cactus garden, lockable store shed, a lovely shaded rear courtyard patio, block paved driveway/parking area, plus stairs up to a super and very good sized roof solarium.
The villa, over a single level, affords a very generous 152 mtrs. of living space with lots of spec extras central heating, air conditioning, ceiling fans, fly screens etc. The exterior walls have been finished with a very durable marble- chip cladding which means no need for expensive and time consuming re paints or maintenance. Layout, presentation and room positioning are best appreciated via the accompanying walk around video but in summary the property comprises. A wonderful open covered porch/seating area an additional large conservatory which has been glazed and is being used to provide a 2nd living room – dining and small office area. A much larger than average lounge/dining room with a large wood burning fire that compliments the central heating. A spacious L shaped Kitchen, 3 very good sized double bedrooms, all with fitted wardrobes, and 2 bathrooms. The main family bathroom recently re furbished with a double shower and an en suite bathroom off of the master bedroom.













